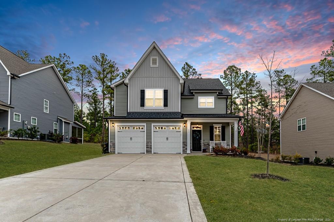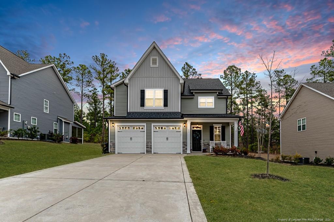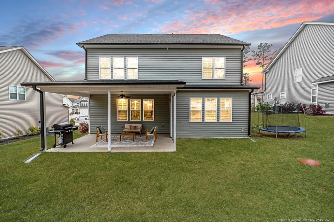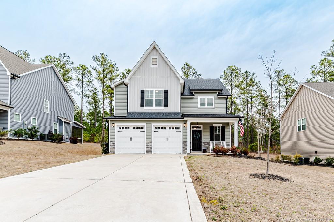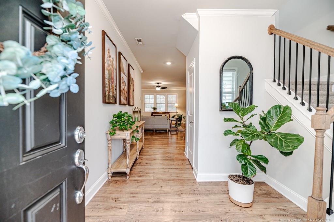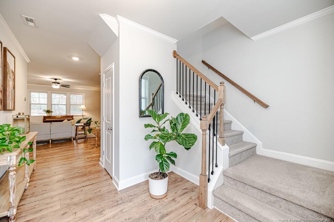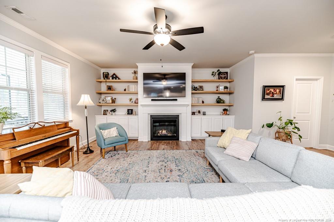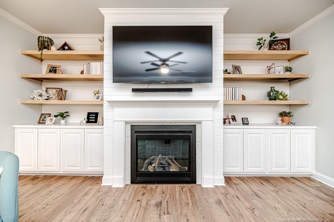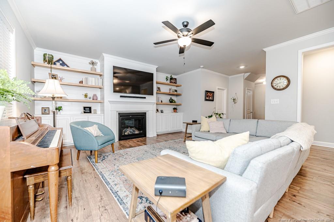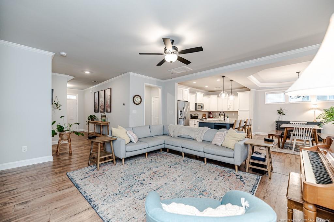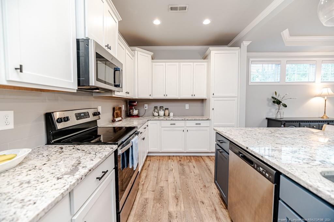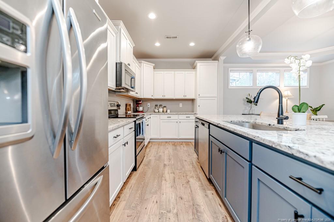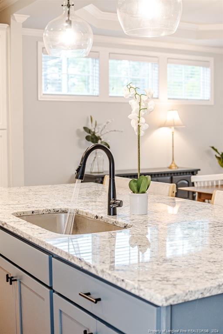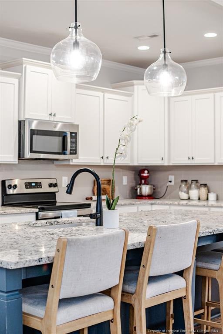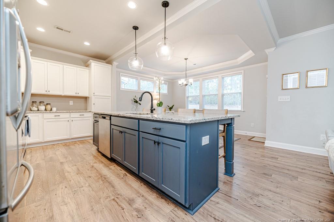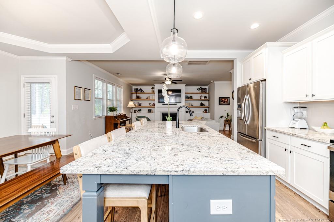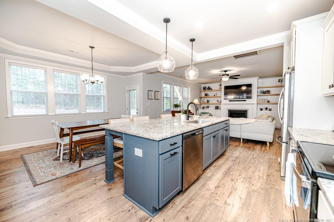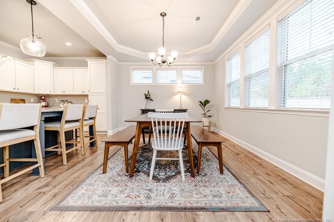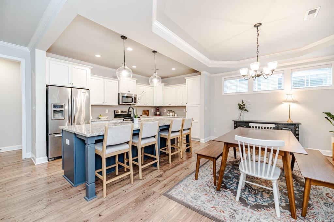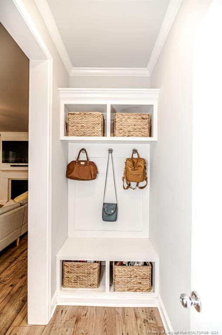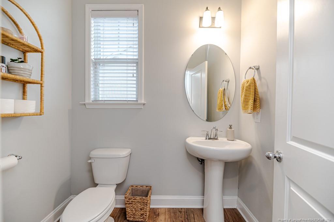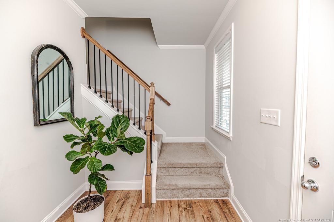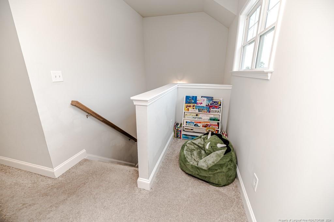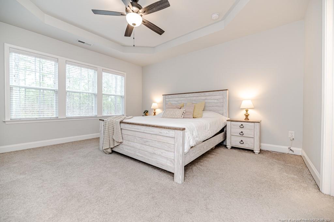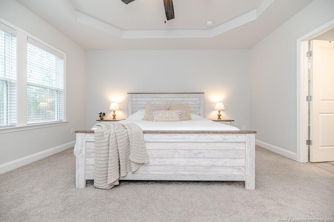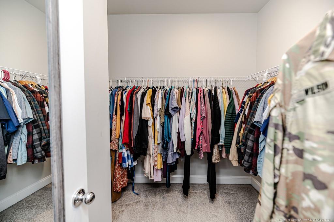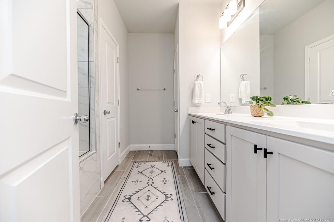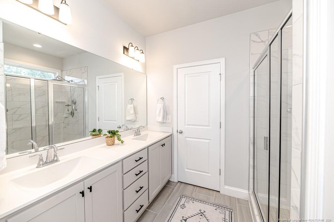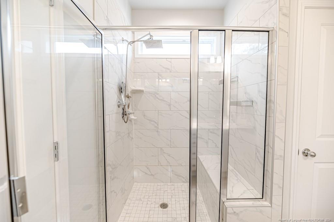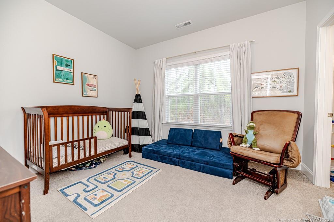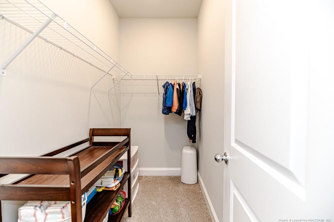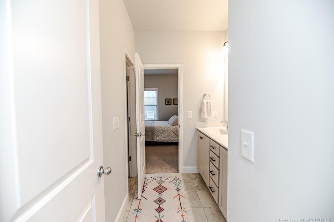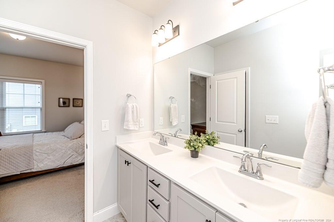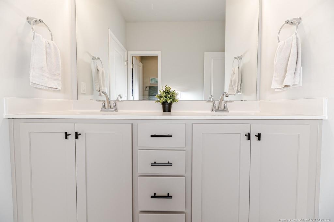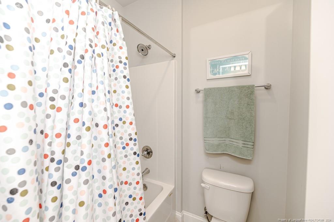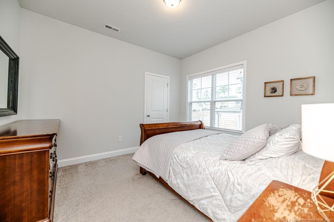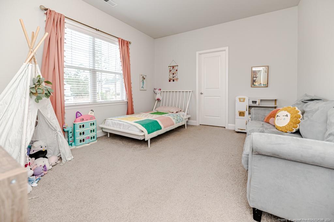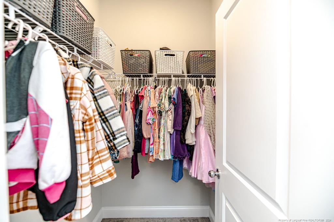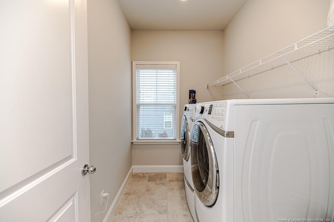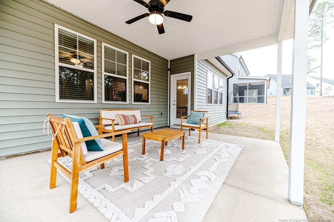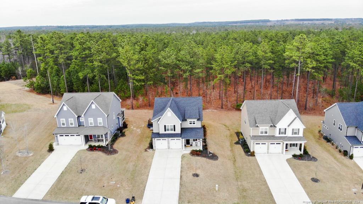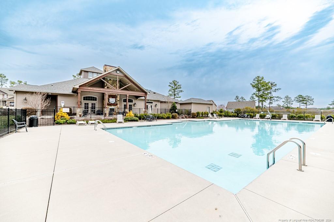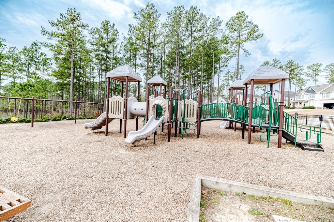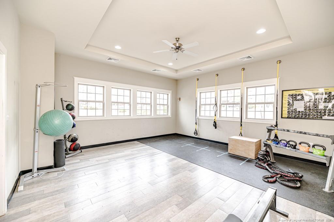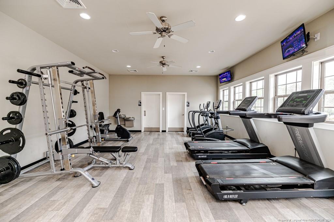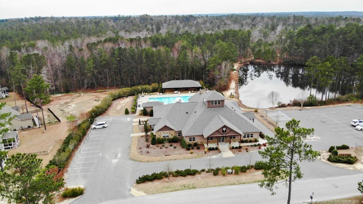PENDING
53 Kensington Drive, Spring Lake, NC 28390
Date Listed: 02/29/24
| CLASS: | Single Family Residence Residential |
| NEIGHBORHOOD: | ANDERSON CREEK CROSSING |
| MLS# | 720581 |
| BEDROOMS: | 4 |
| FULL BATHS: | 2 |
| HALF BATHS: | 1 |
| PROPERTY SIZE (SQ. FT.): | 2,201-2400 |
| LOT SIZE (ACRES): | 0.2 |
| COUNTY: | Harnett |
| YEAR BUILT: | 2021 |
Get answers from your Realtor®
Take this listing along with you
Choose a time to go see it
Description
Breathtaking 4 bed, 2.5 bath home nestled in a gated community offering both luxury & privacy. HOA incl. internet, community pool, gym, playground, & MORE! As you enter, you'll be greeted by a foyer leading you to the living room with a beautiful tiled propane fireplace & a half bath. The open floor plan is perfect for hosting gatherings! The dining area is open to the kitchen & living room so that you never miss a beat. Kitchen is a chef's dream, boasting SS appliances, granite counters, & white shaker cabinets. The kitchen island is not only a functional workspace, but also a stylish centerpiece that will impress your guests. Upstairs, you'll discover all of the bedrooms that ensure plenty of closet space & the separate laundry room. The spare bathroom features double vanities & a Jack-and-Jill entry to a spare bedroom. The large primary bedroom entails a walk-in closet, double vanities, & a large tiled shower. End your day on the covered back patio or the front porch! Do not miss out!
Details
Location- Sub Division Name: ANDERSON CREEK CROSSING
- City: Spring Lake
- County Or Parish: Harnett
- State Or Province: NC
- Postal Code: 28390
- lmlsid: 720581
- List Price: $373,000
- Property Type: Residential
- Property Sub Type: Single Family Residence
- New Construction YN: 0
- Year Built: 2021
- Association YNV: Yes
- Middle School: Overhills Middle School
- High School: Overhills Senior High
- Interior Features: Bath-Double Vanities, Bath-Separate Shower, Carpet, Foyer, Kitchen Island, Laundry-2nd Floor, Walk-In Closet
- Living Area Range: 2201-2400
- Office SQFT: 2024-04-03
- Flooring: Carpet, Laminate
- Appliances: Dishwasher, Microwave, Range
- Fireplace YN: 1
- Fireplace Features: Gas Logs
- Heating: Central A/C, Forced Warm Air-Elec
- Architectural Style: 2 Stories
- Construction Materials: Vinyl Siding
- Exterior Amenities: Clubhouse, Gated Entrance(s), Guarded Entrance(s), Paved Street, Playground, Pool - Community
- Exterior Features: Porch - Back, Porch - Covered, Porch - Front
- Rooms Total: 6
- Bedrooms Total: 4
- Bathrooms Full: 2
- Bathrooms Half: 1
- Above Grade Finished Area Range: 2201-2400
- Below Grade Finished Area Range: 0
- Above Grade Unfinished Area Rang: 0
- Below Grade Unfinished Area Rang: 0
- Basement: None
- Garages: 2.00
- Garage Spaces: 1
- Topography: Cleared
- Lot Size Acres: 0.2000
- Lot Size Acres Range: Less than .25 Acre
- Lot Size Area: 8712.0000
- Electric Source: South River Electric
- Gas: Propane
- Sewer: Harnett County
- Water Source: Harnett County
- Buyer Financing: All New Loans Considered
- Home Warranty YN: 0
- Transaction Type: Sale
- List Agent Full Name: ALEXIS HANSEN
- List Office Name: COLDWELL BANKER ADVANTAGE #2- HARNETT CO.
Data for this listing last updated: May 3, 2024, 5:48 a.m.
